
Customizable Floor Plans
At BR Custom Homes, we take pride in our wide selection of floor plans that cater to various tastes and preferences. Whether you're looking for a spacious two-story layout, a cozy ranch-style design, or an open-concept modern home, we have the perfect floor plan for you. What sets us apart is our commitment to customization. We understand that each client has unique needs, which is why all of our floor plans are fully customizable. From choosing the number of bedrooms and bathrooms to selecting the finishes and features, your vision becomes a reality with our expert team. For those seeking a truly one-of-a-kind home, we also offer build your own floor plan options. With this choice, you have the creative freedom to design your dream home from scratch, ensuring that it reflects your individuality and style. Let us be your partner in creating a home that is as unique as you are.
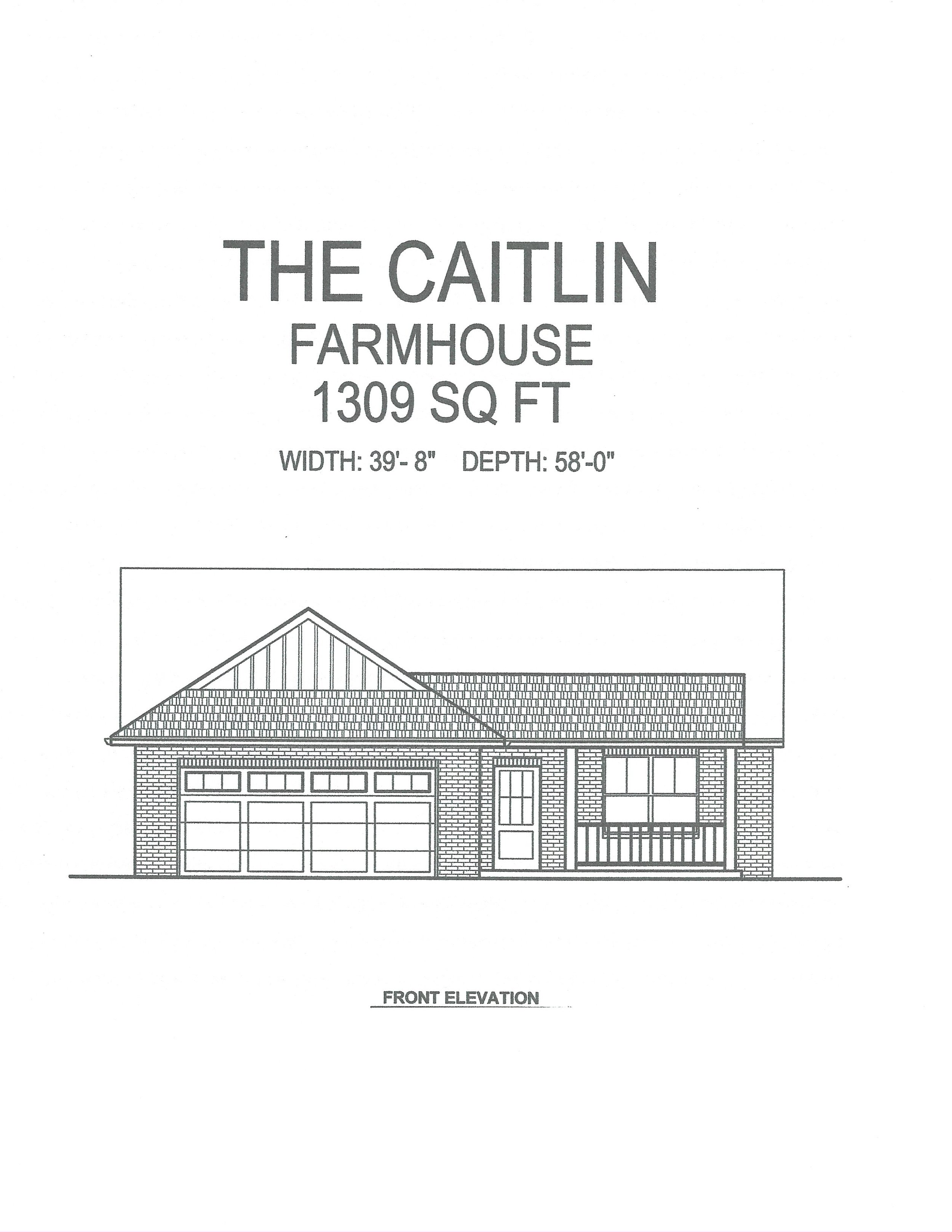
The Caitlin Elevation
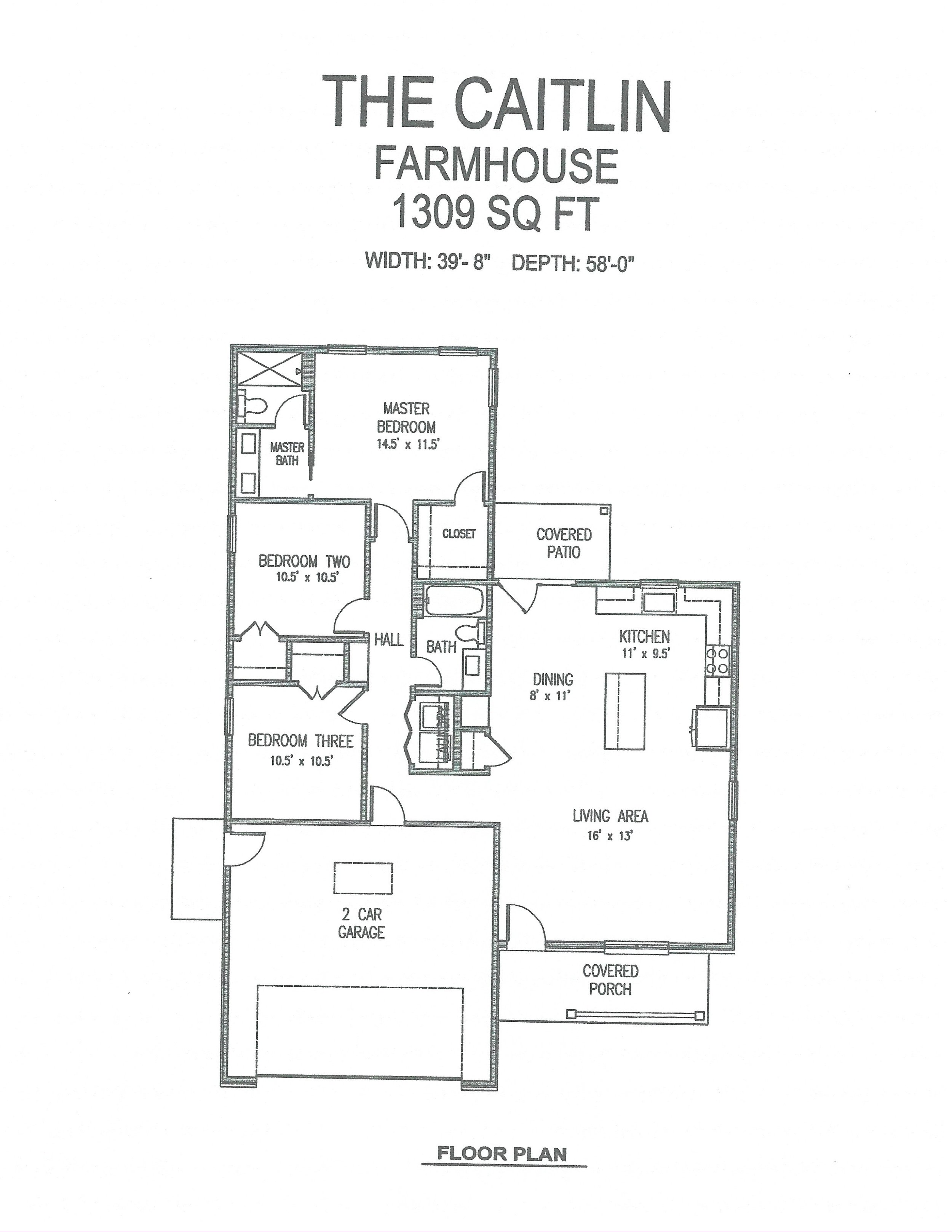
The Caitlin Floor Plan
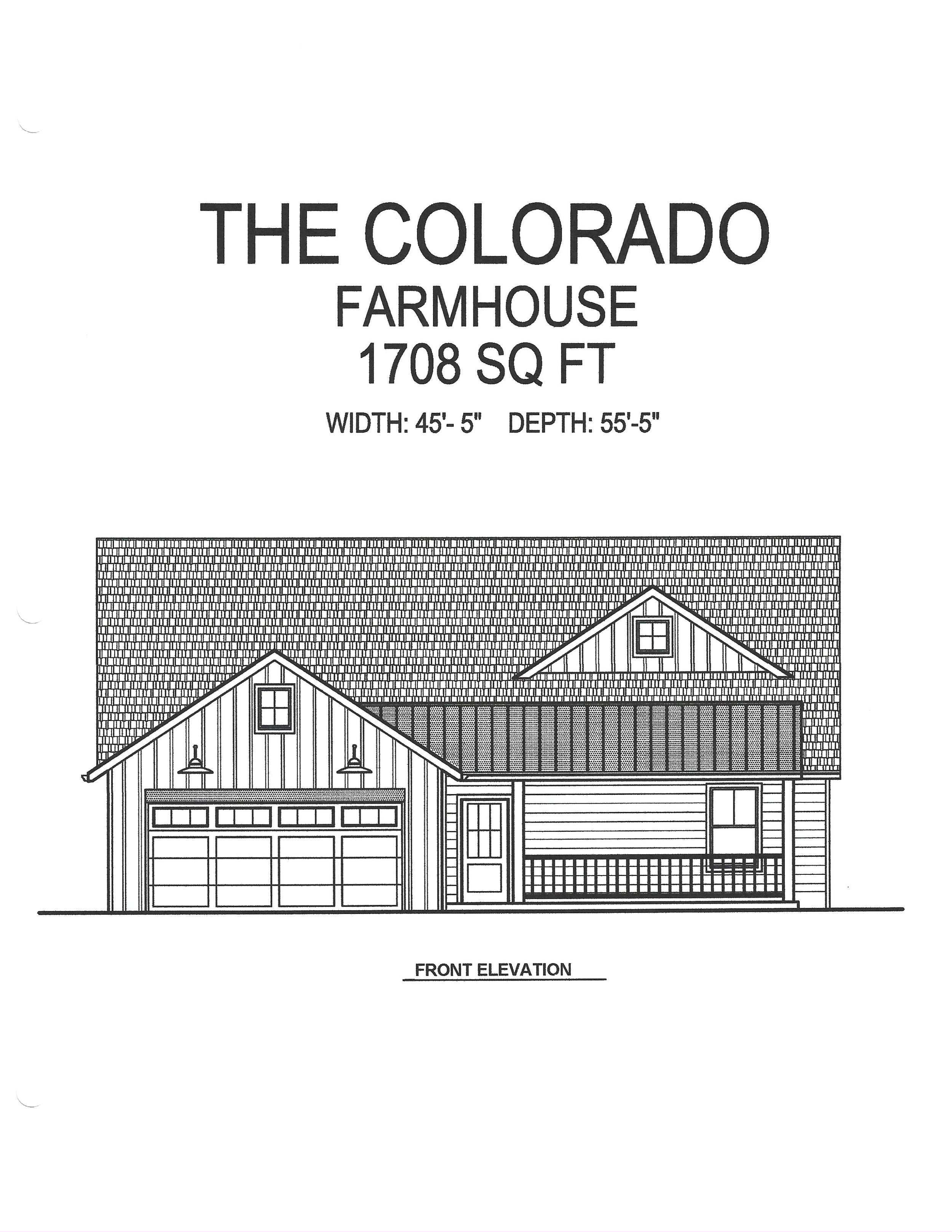
The Colorado Elevation
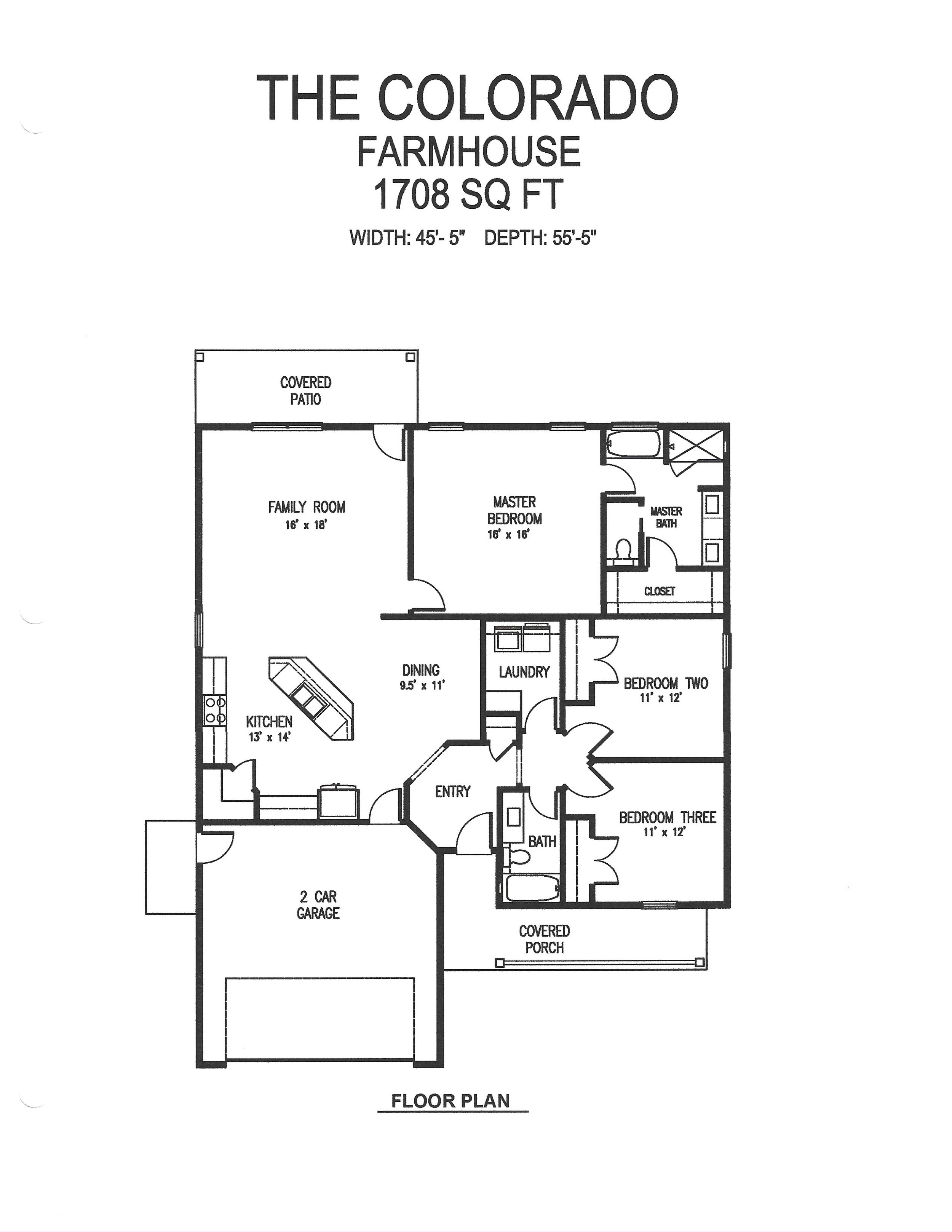
The Colorado Floor Plan
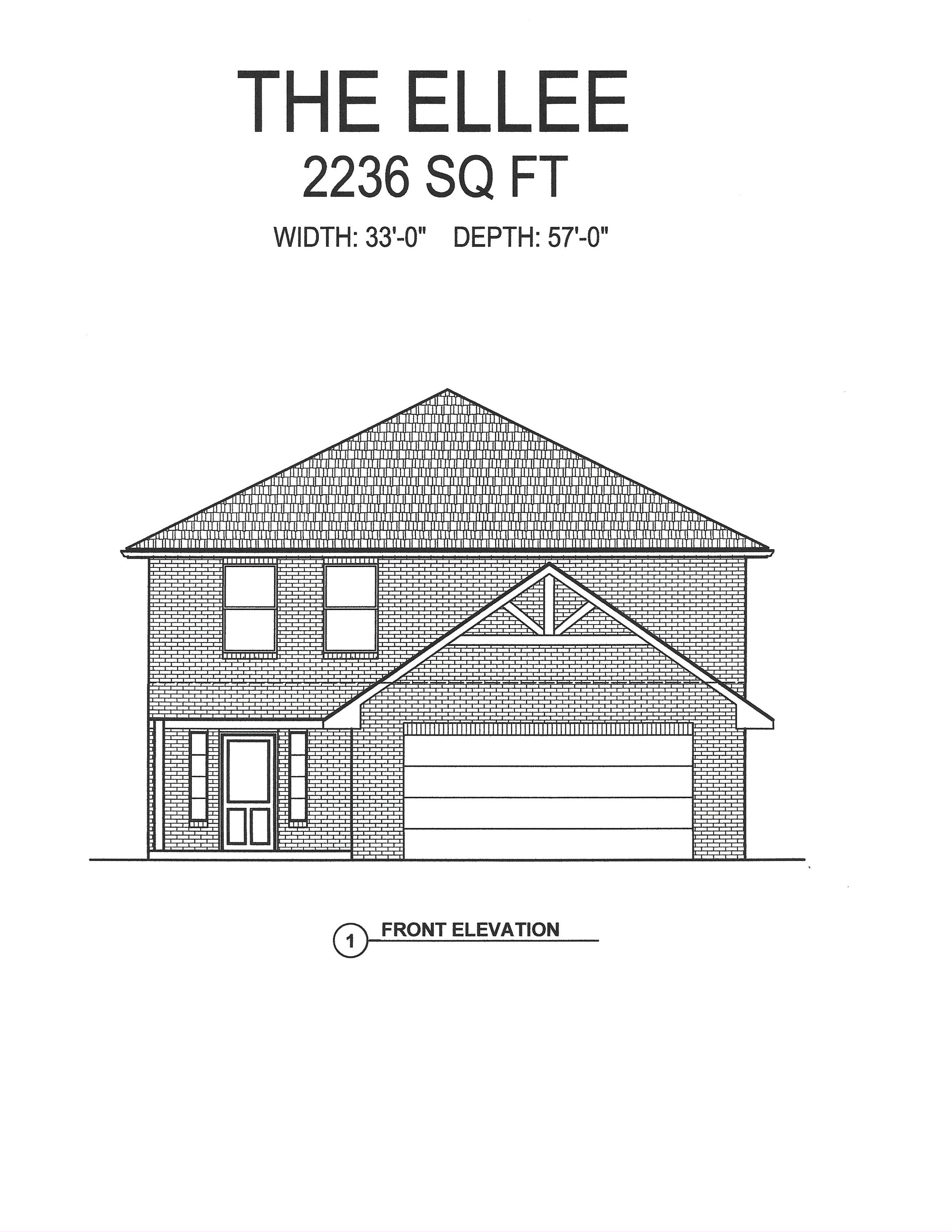
The Ellee Elevation
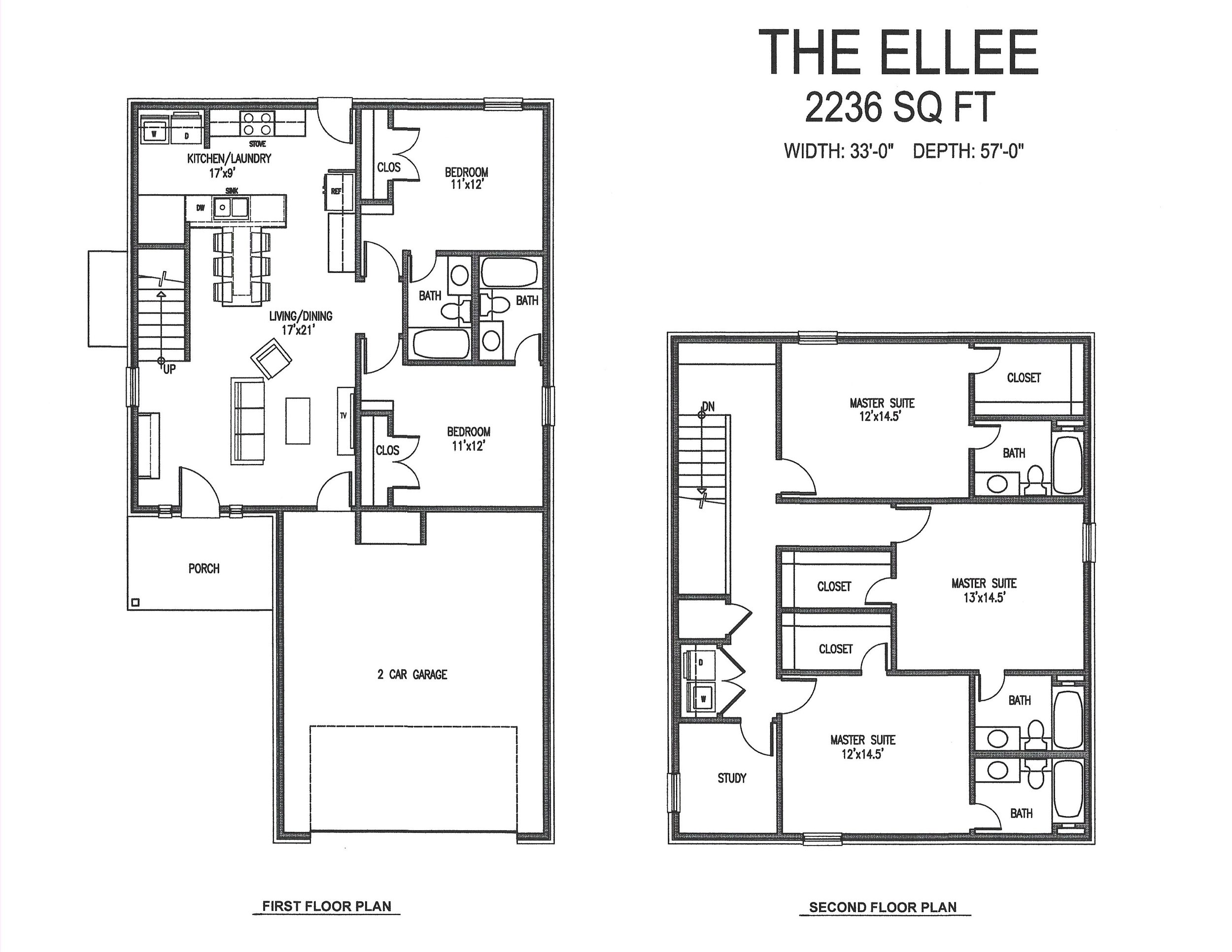
The Ellee Floor Plan
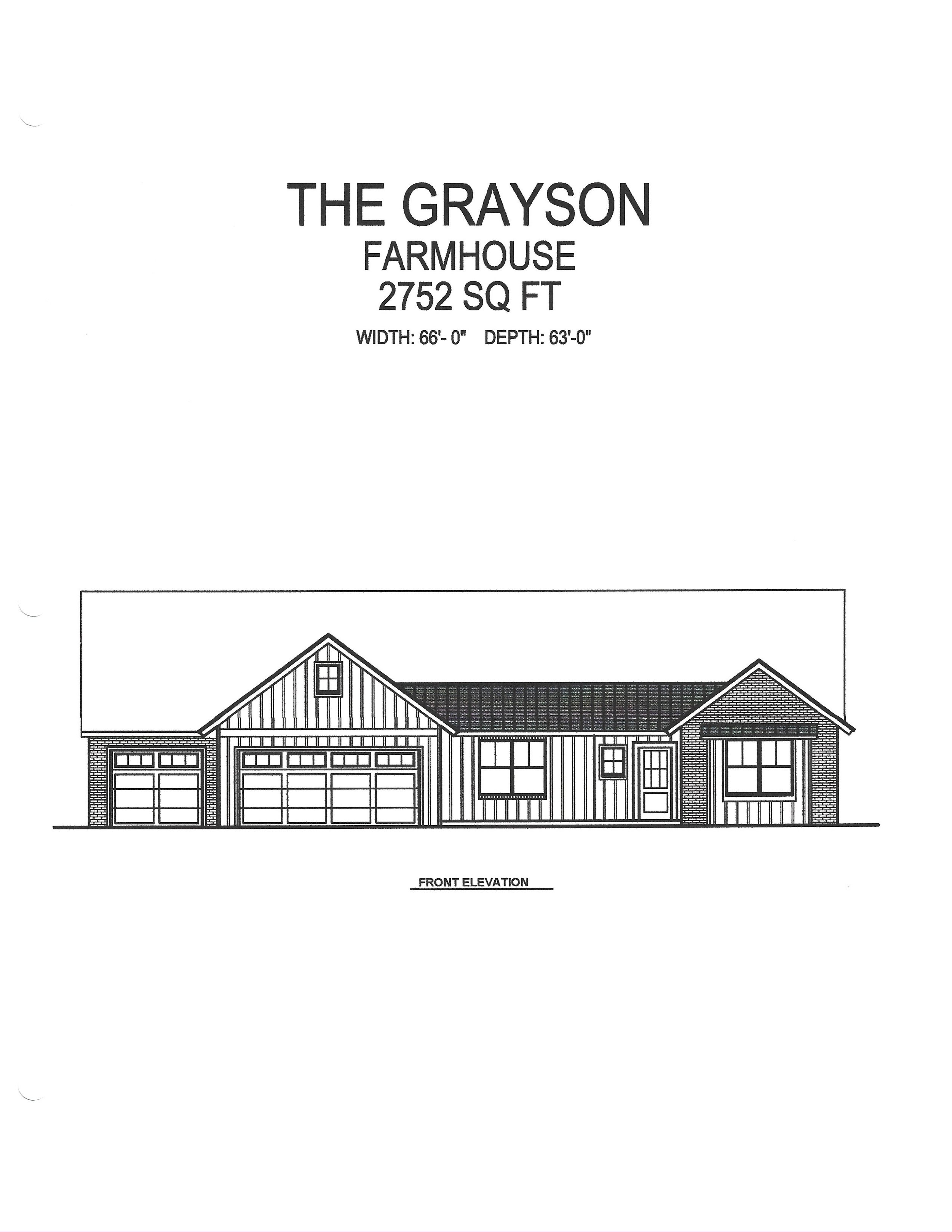
The Grayson Elevation
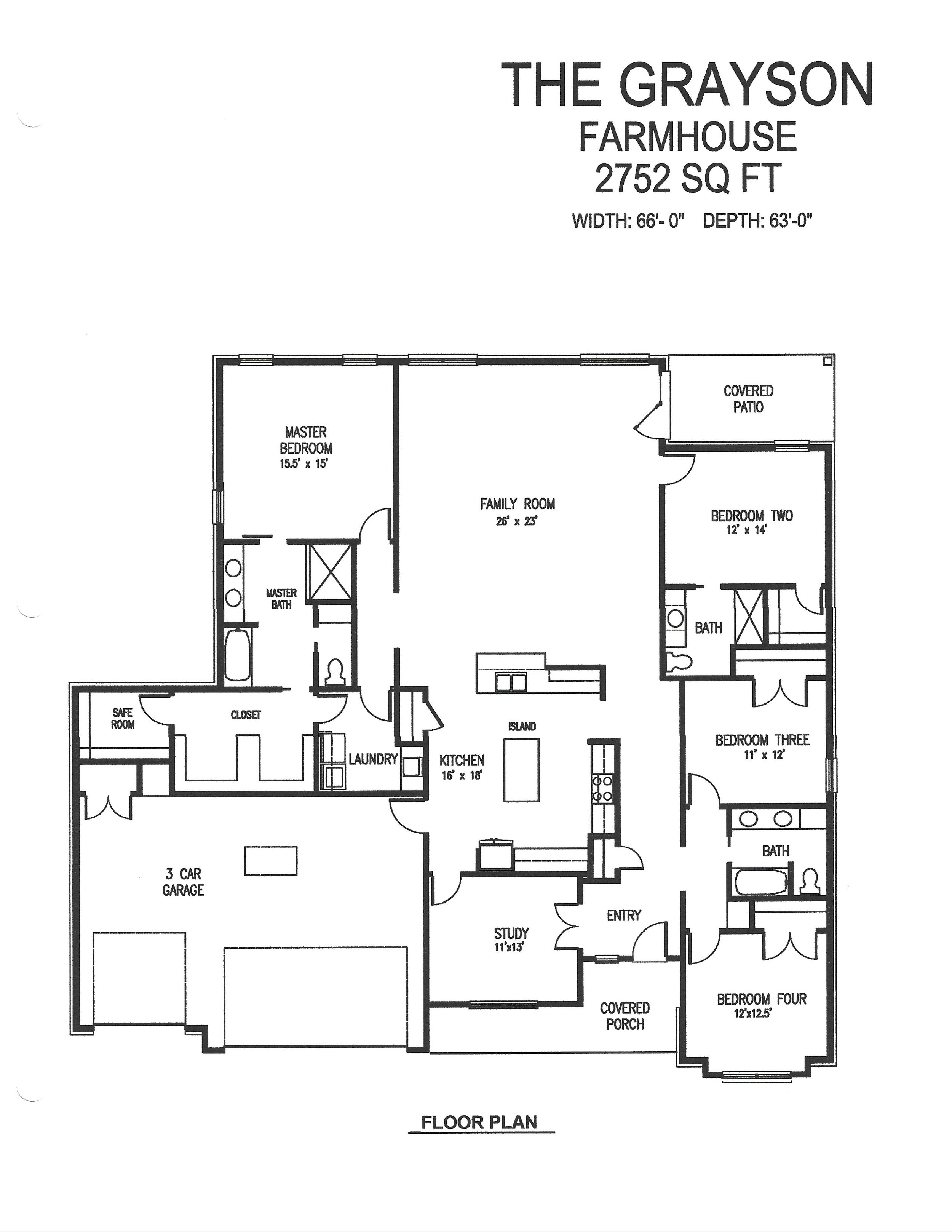
The Grayson Floor Plan
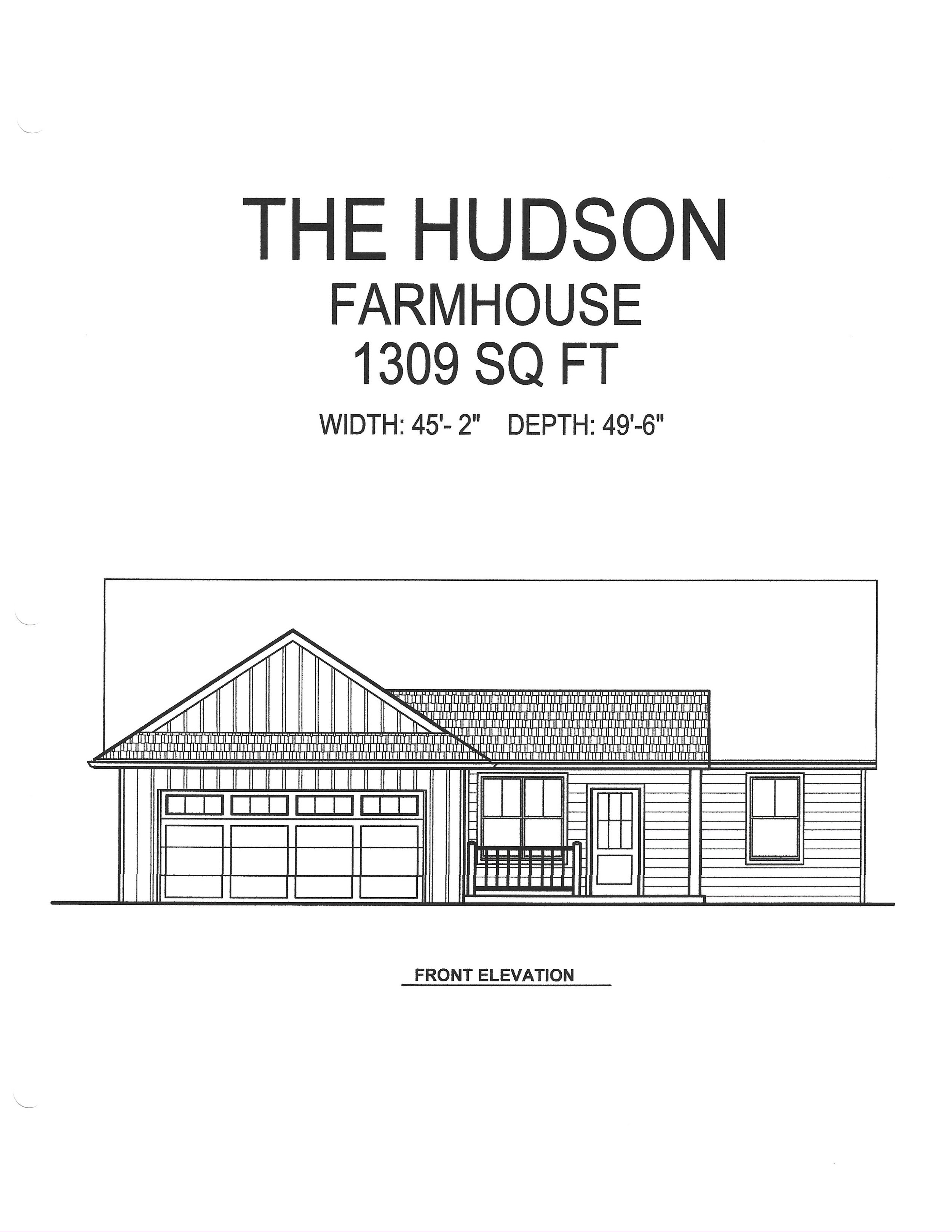
The Hudson Elevation
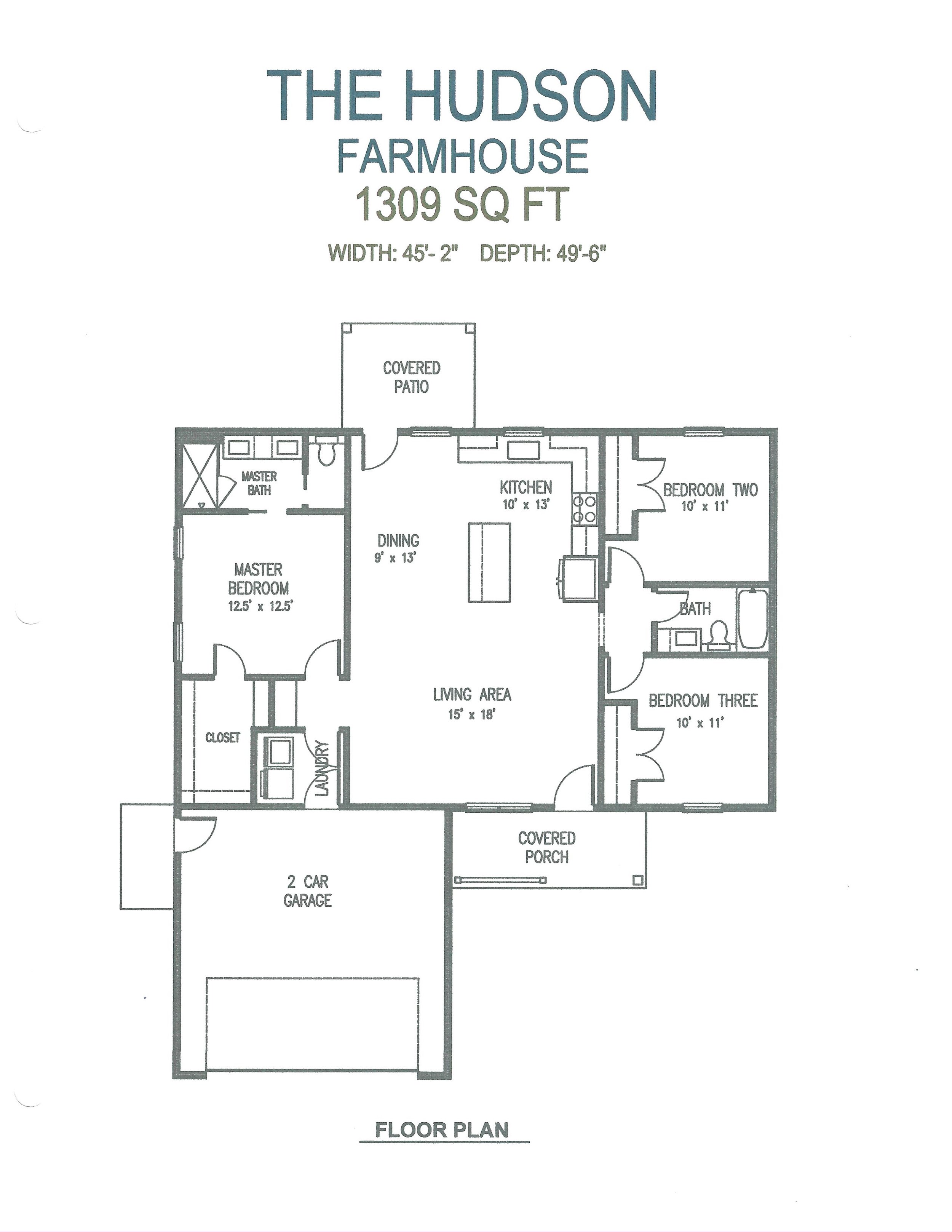
The Hudson Floor Plan
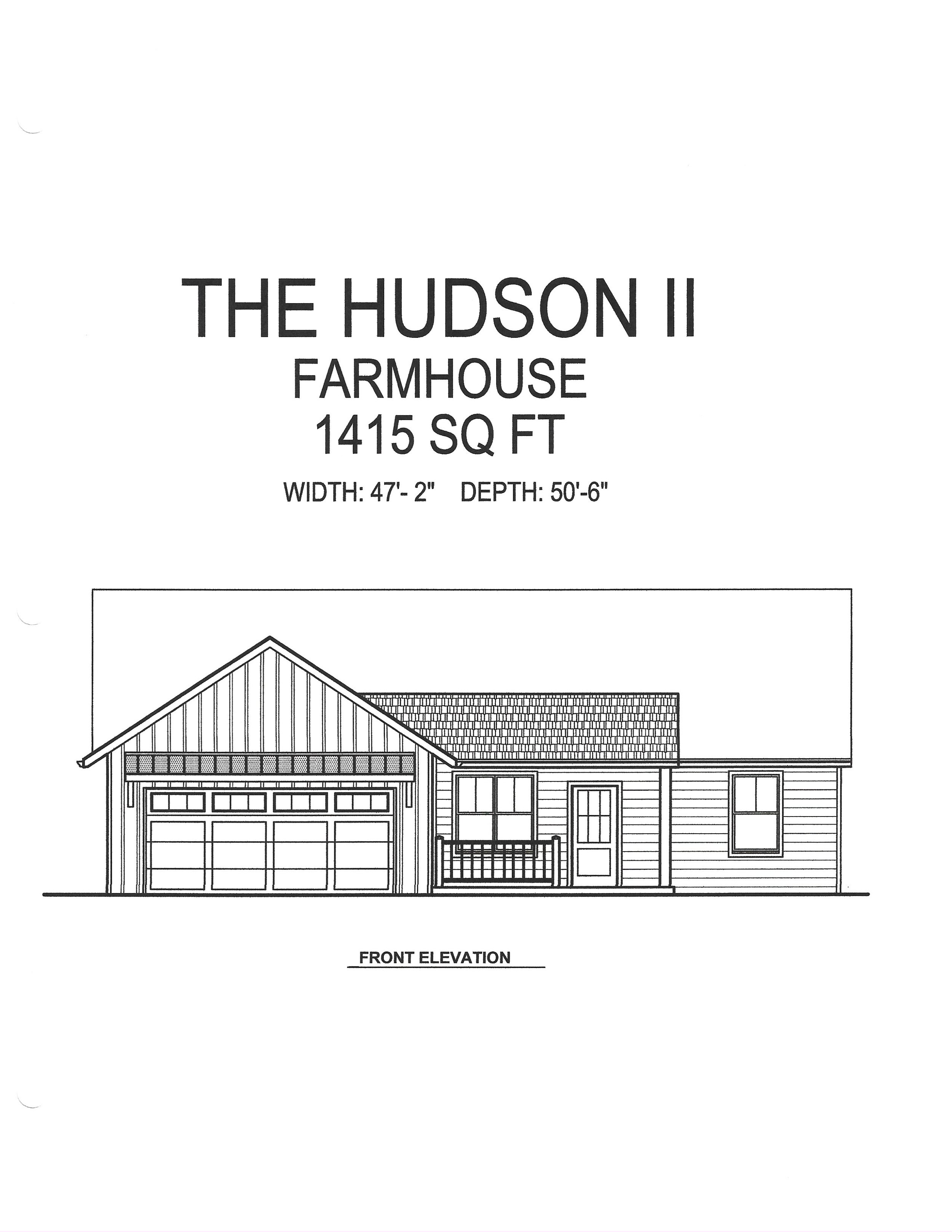
The Hudson II Elevation
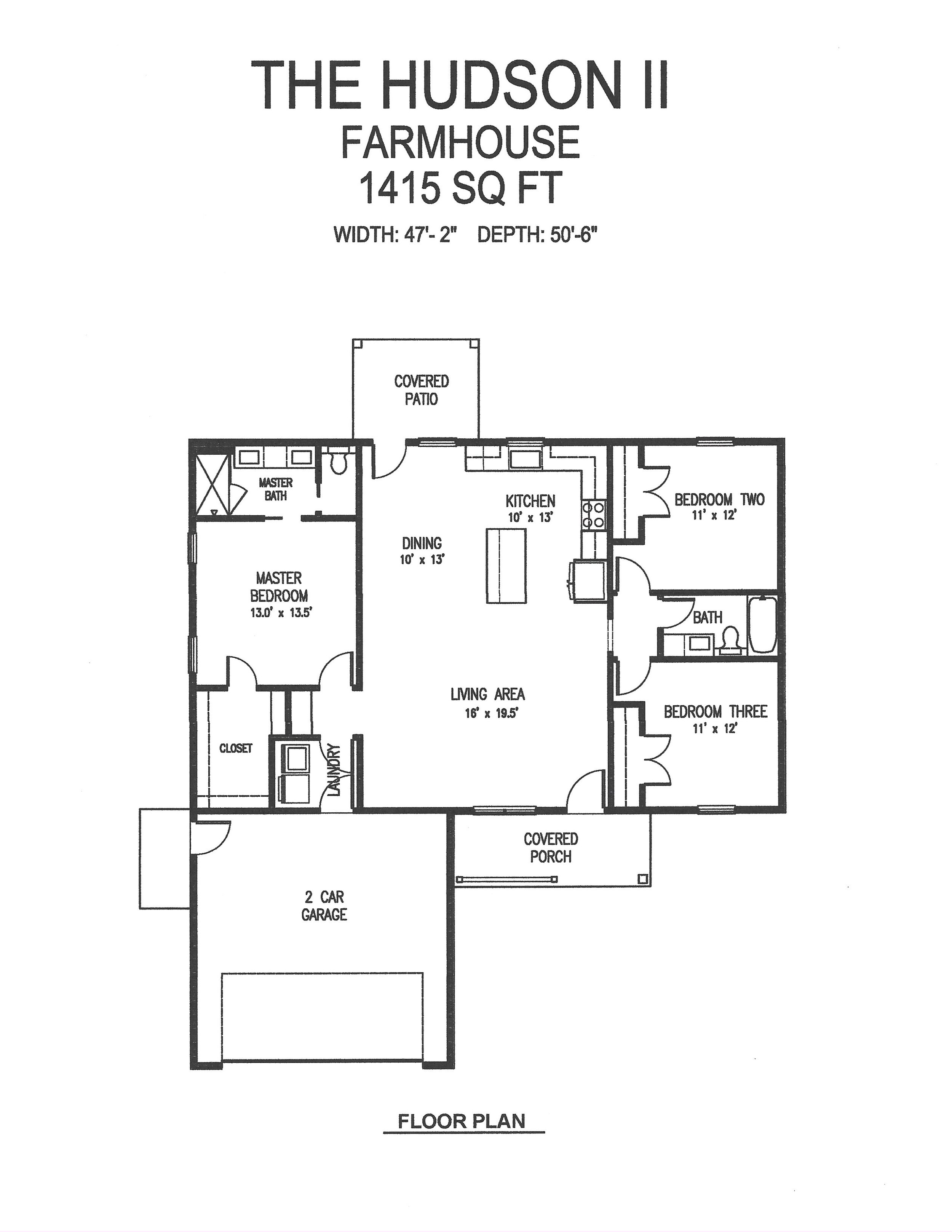
The Hudson II Floor Plan
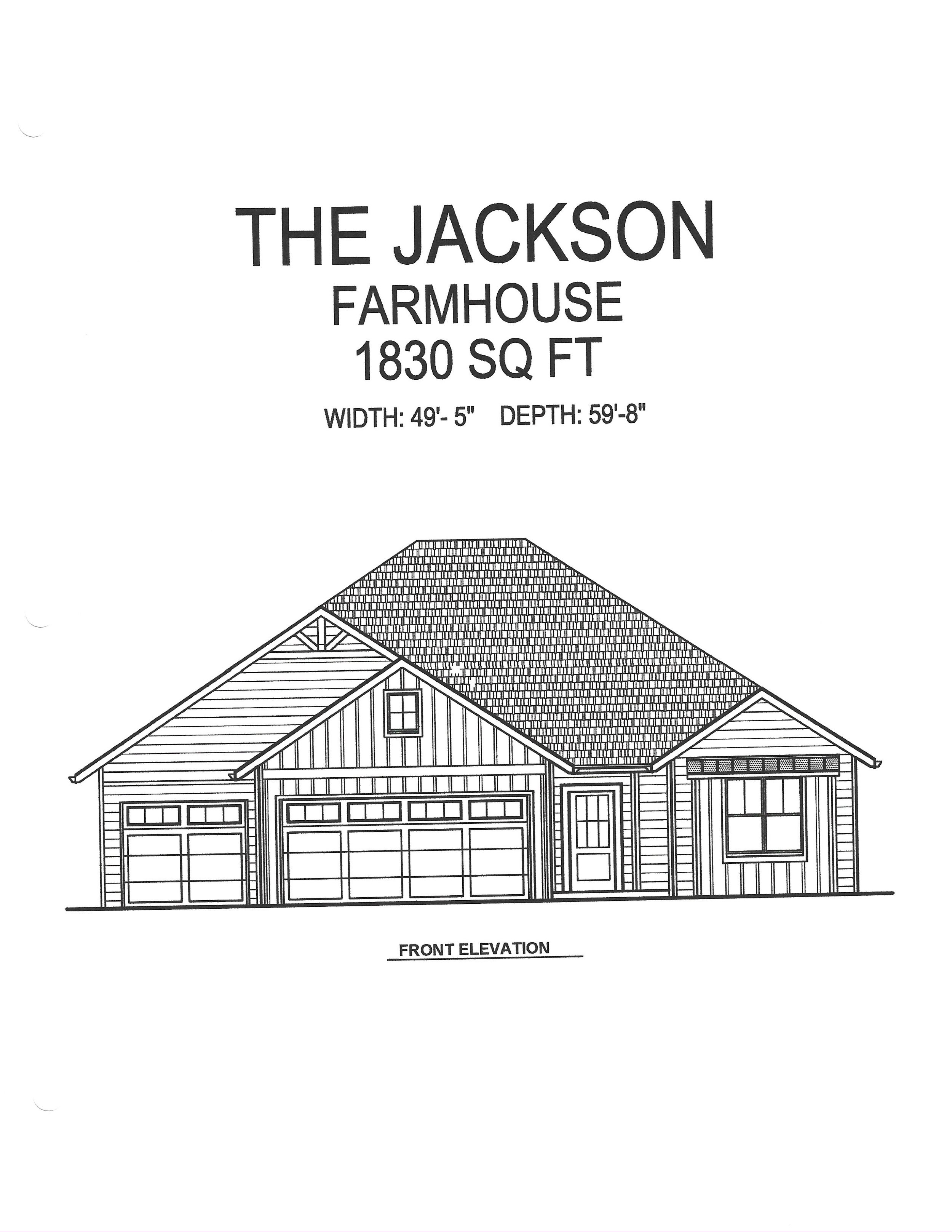
The Jackson Elevation
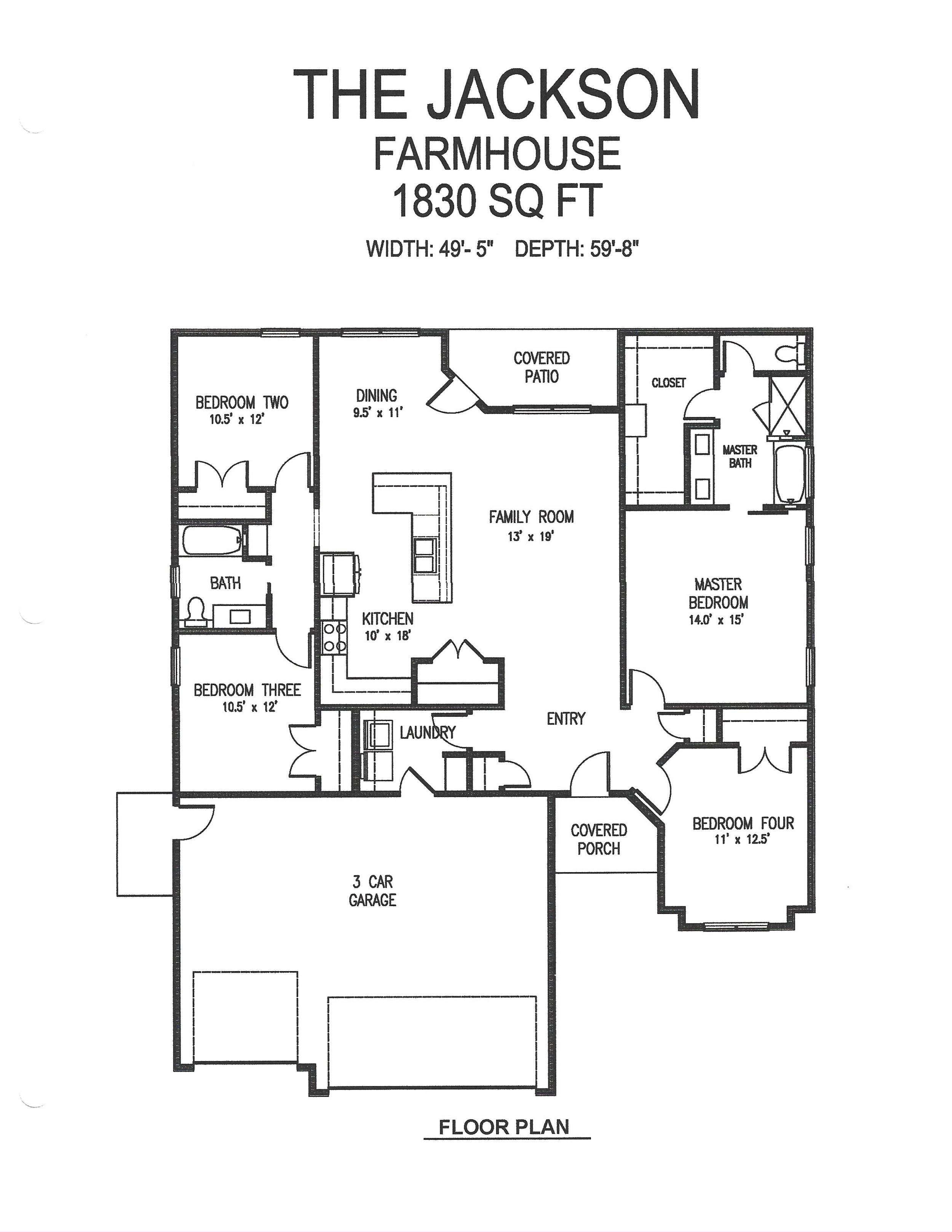
The Jackson Floor Plan

The Kylie Ann Elevation

The Kylie Ann Floor Plan
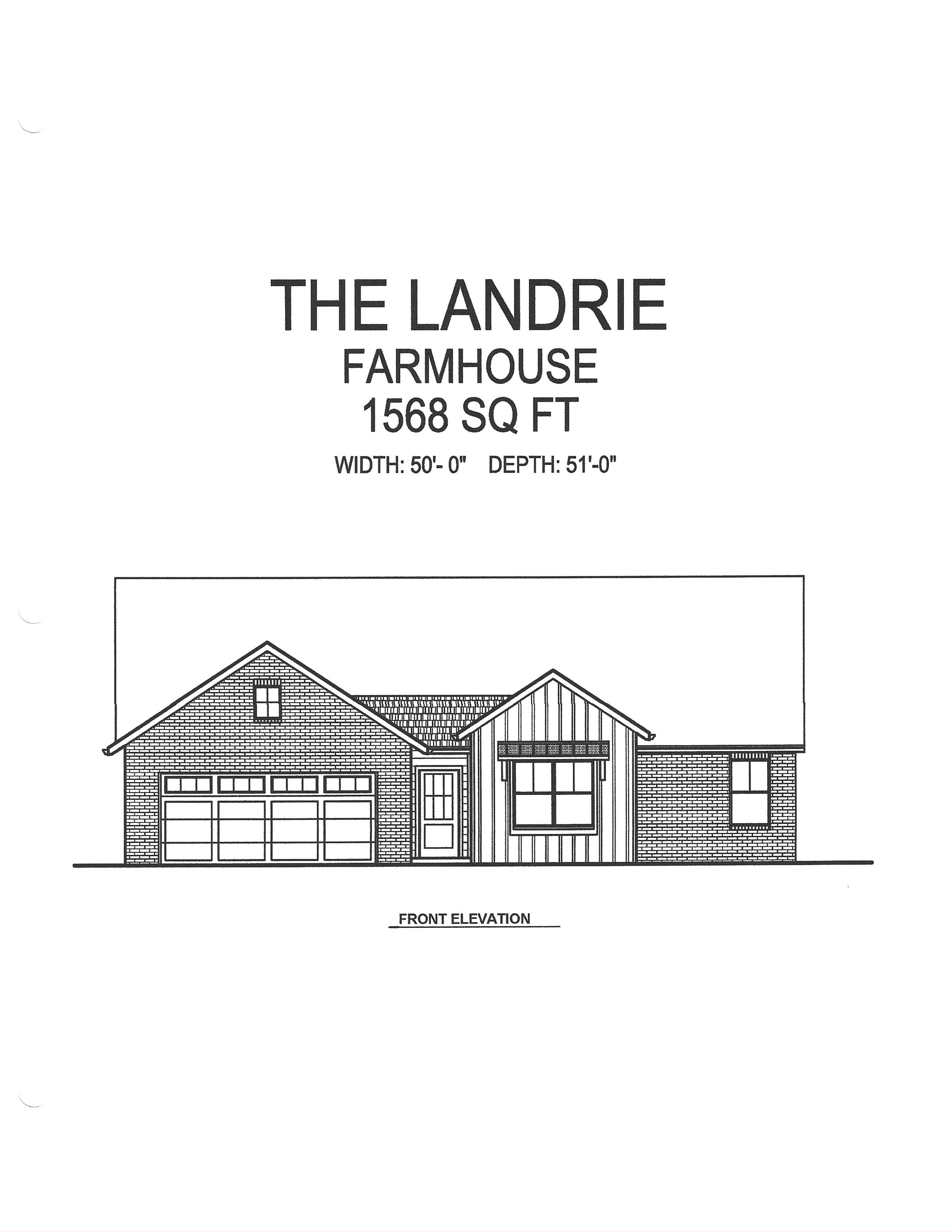
The Landrie Elevation
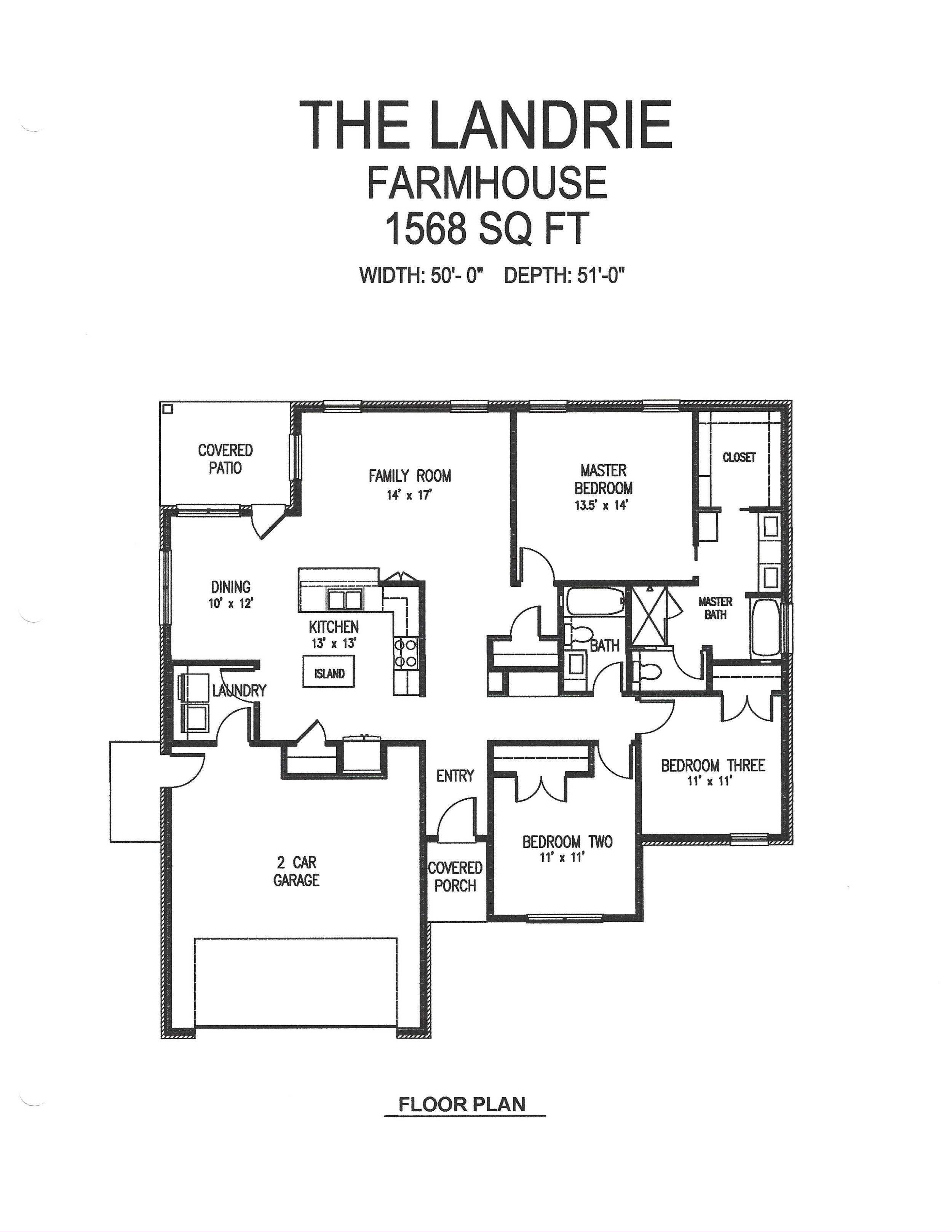
The Landrie Floor Plan
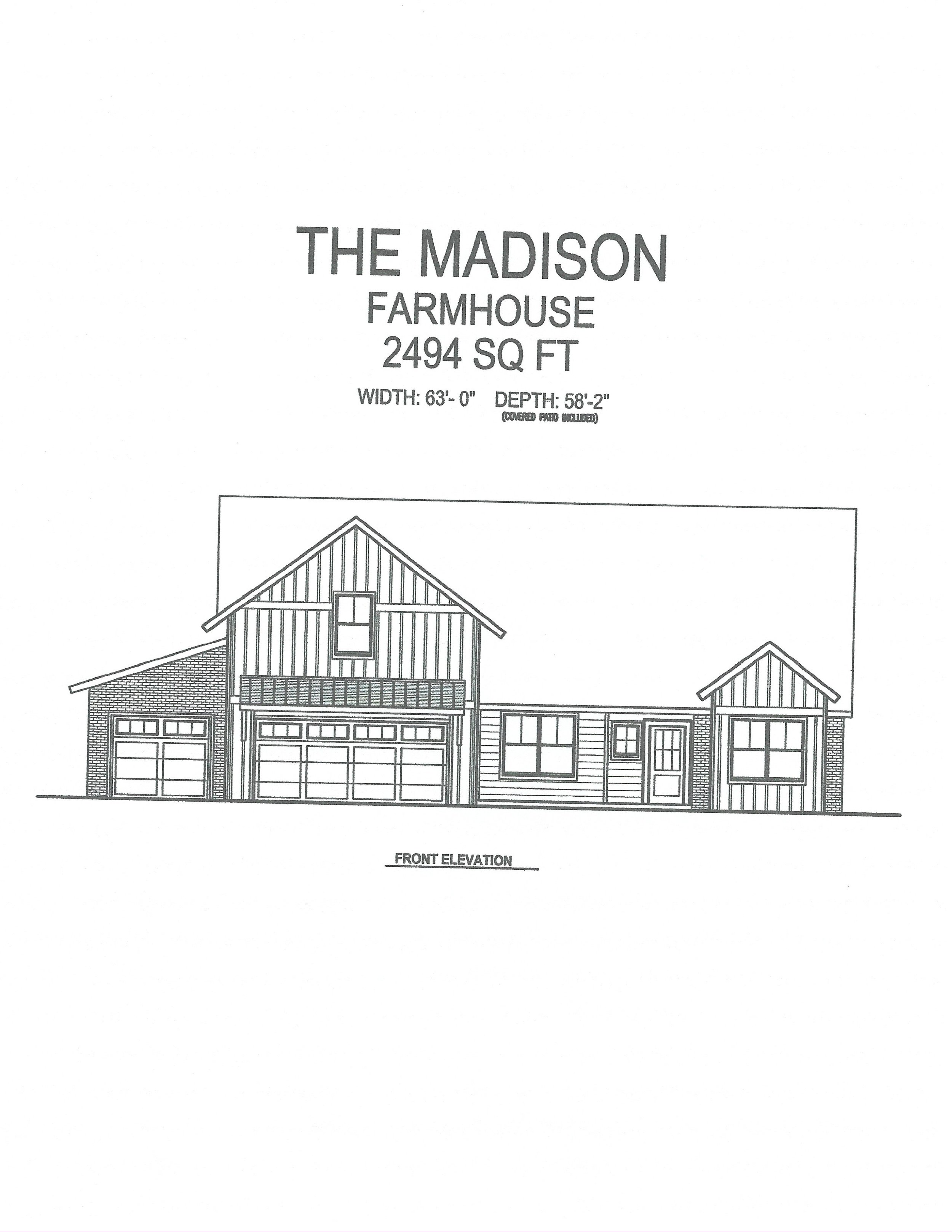
The Madison Elevation
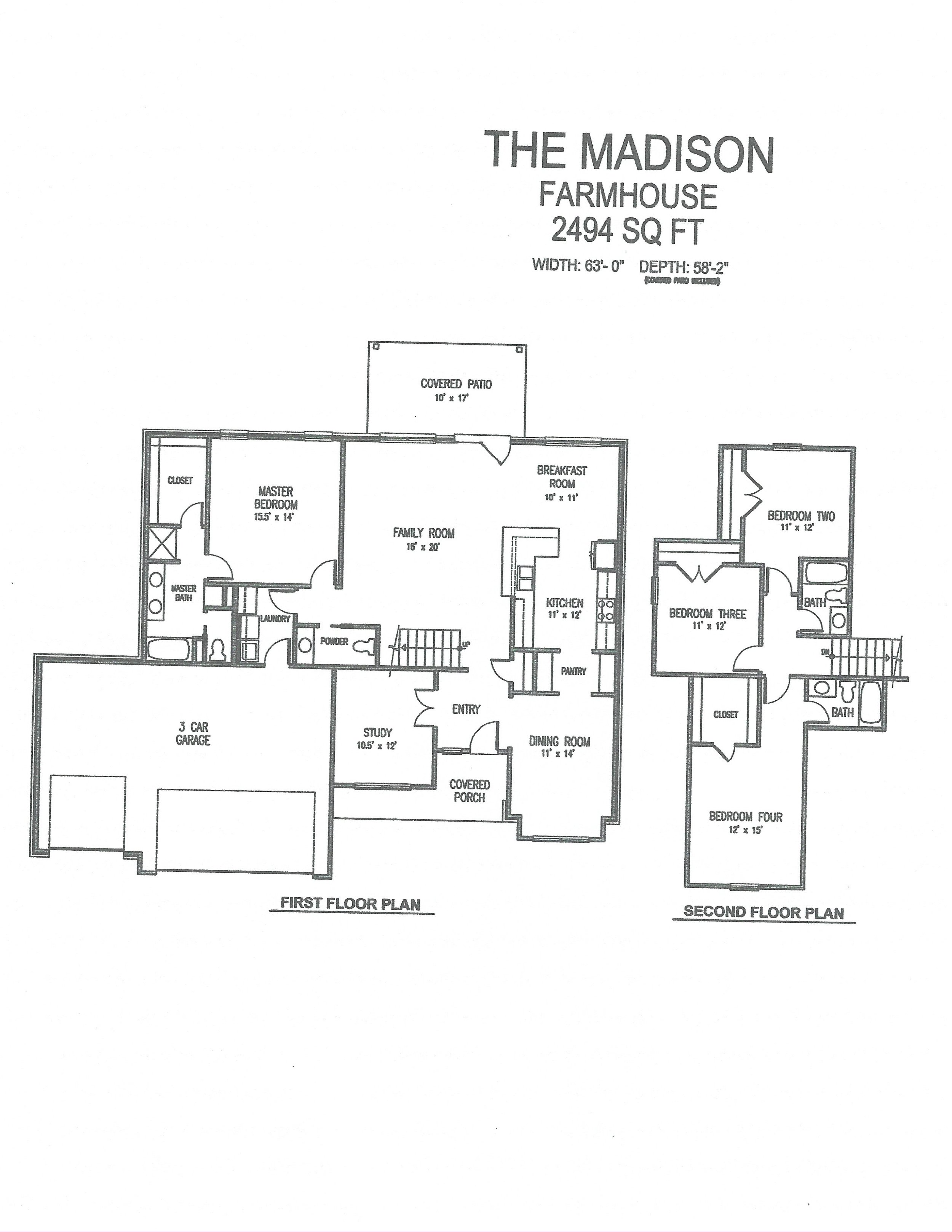
The Madison Floor Plan

The Megan Elevation

The Megan Floor Plan

The Montana Elevation

The Montana Floor Plan
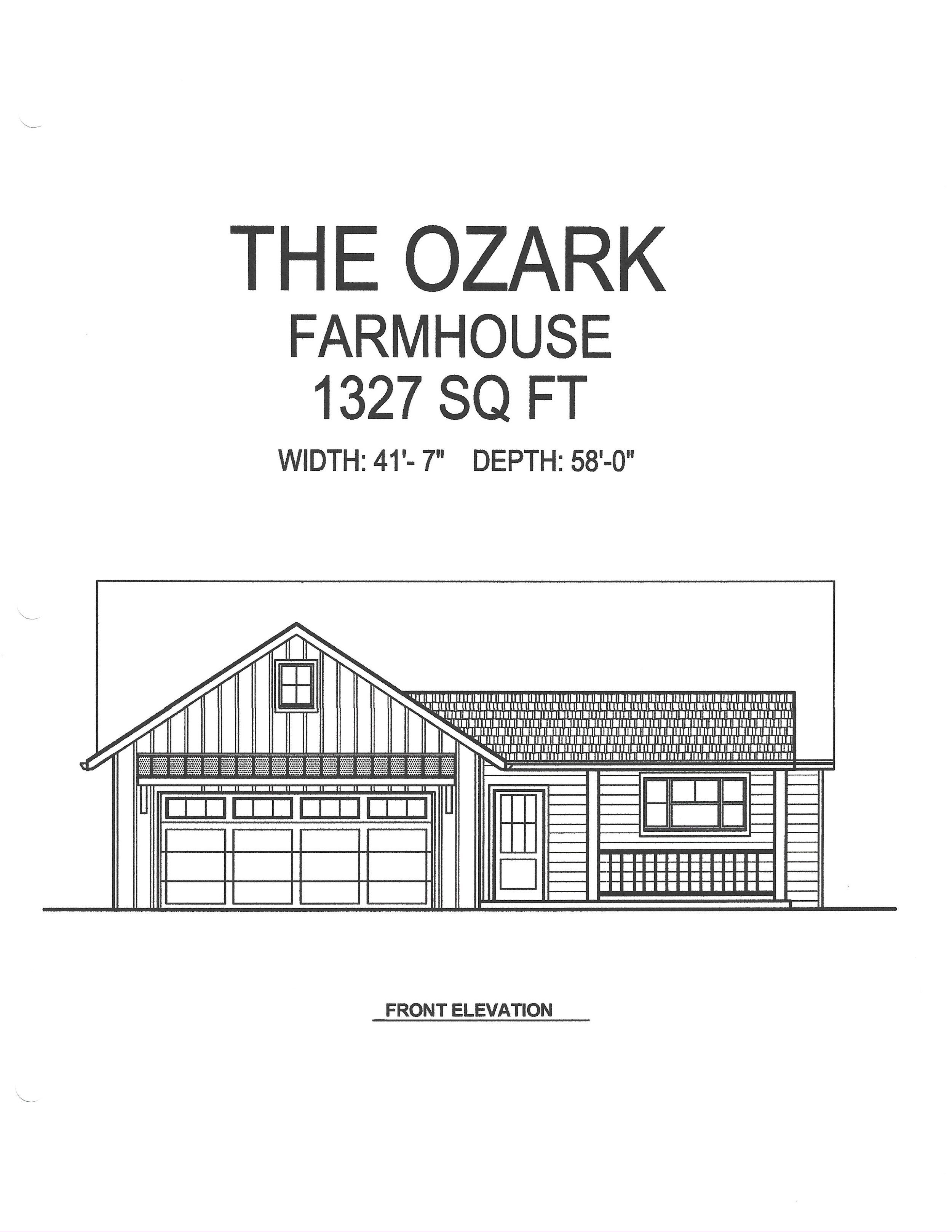
The Ozark Elevation
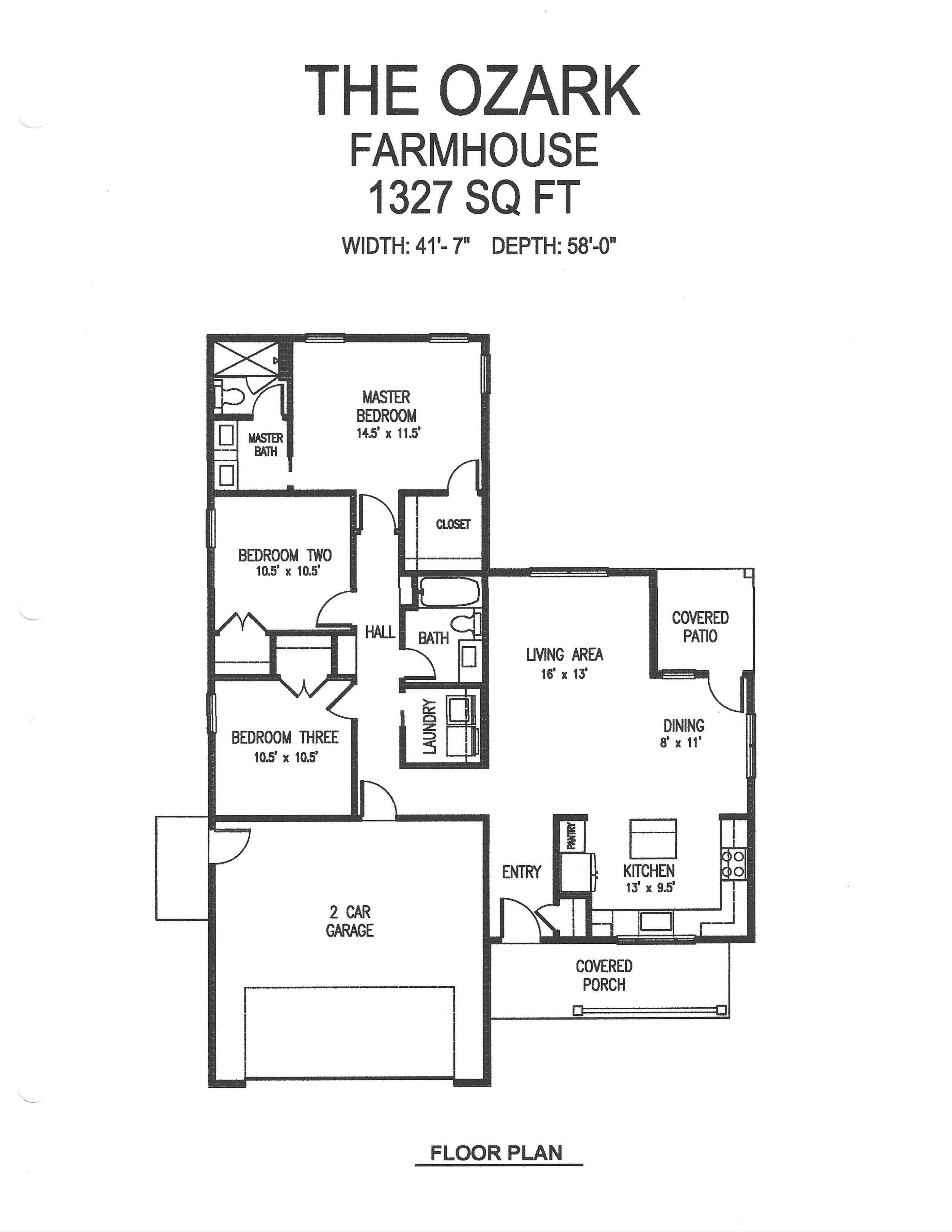
The Ozark Floor Plan
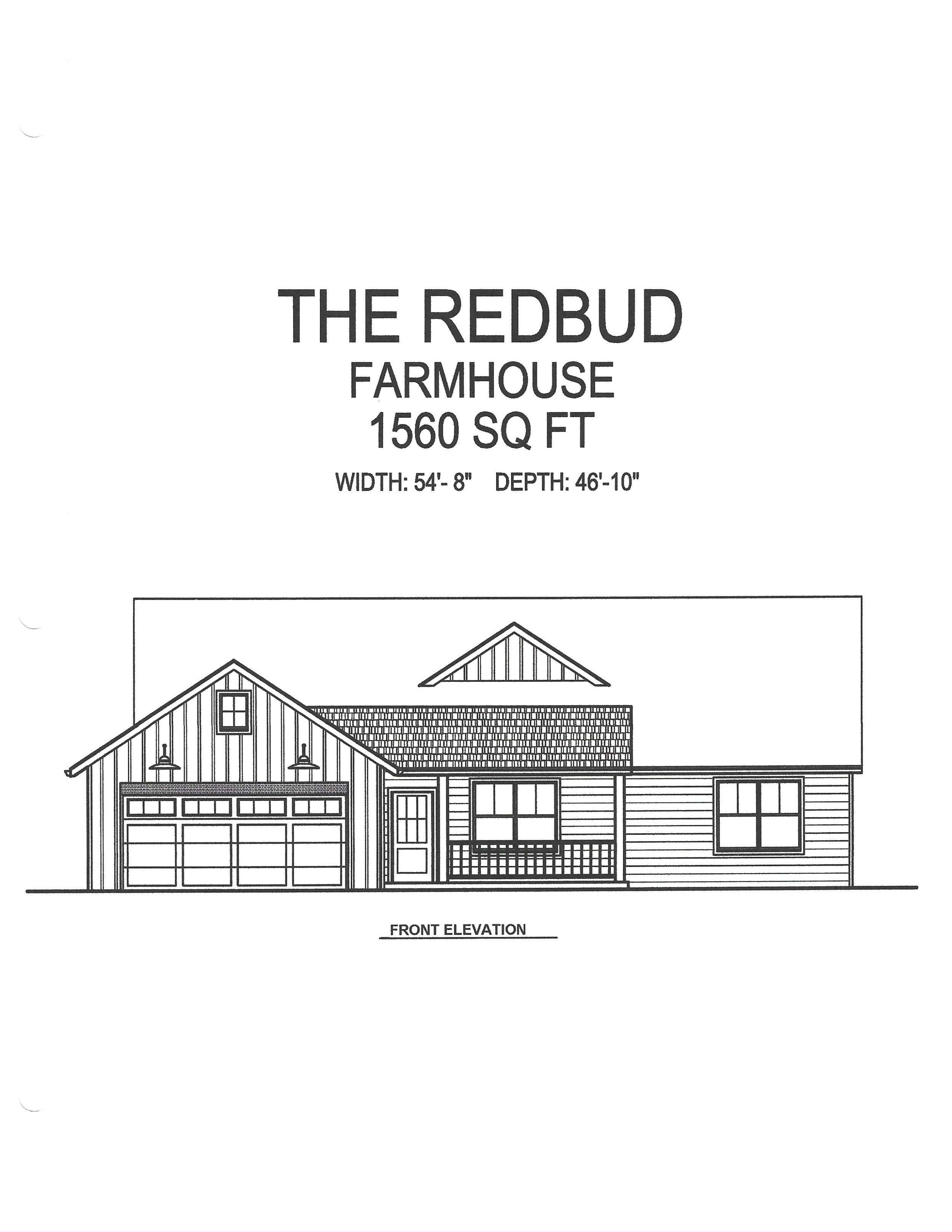
The Redbud Elevation
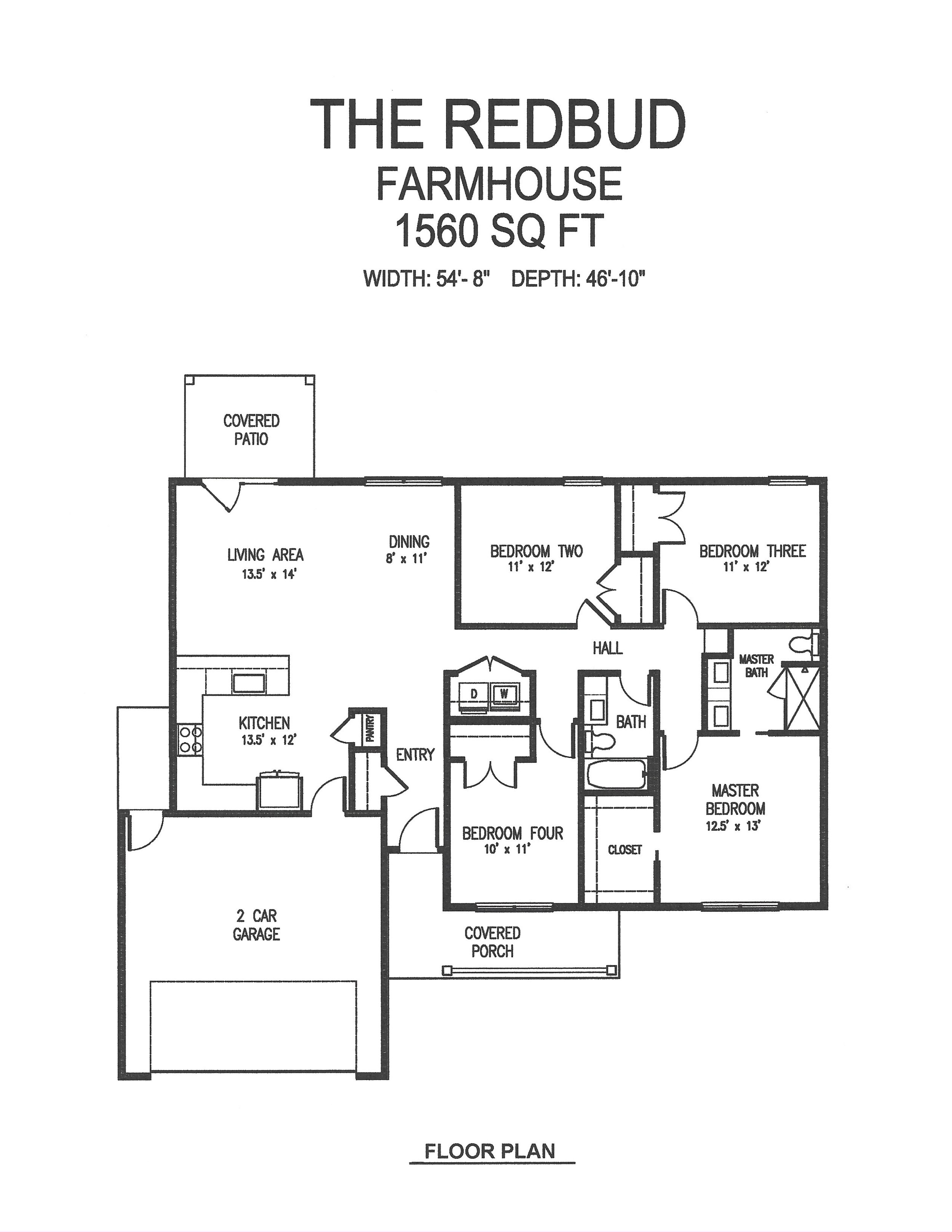
The Redbud Floor Plan
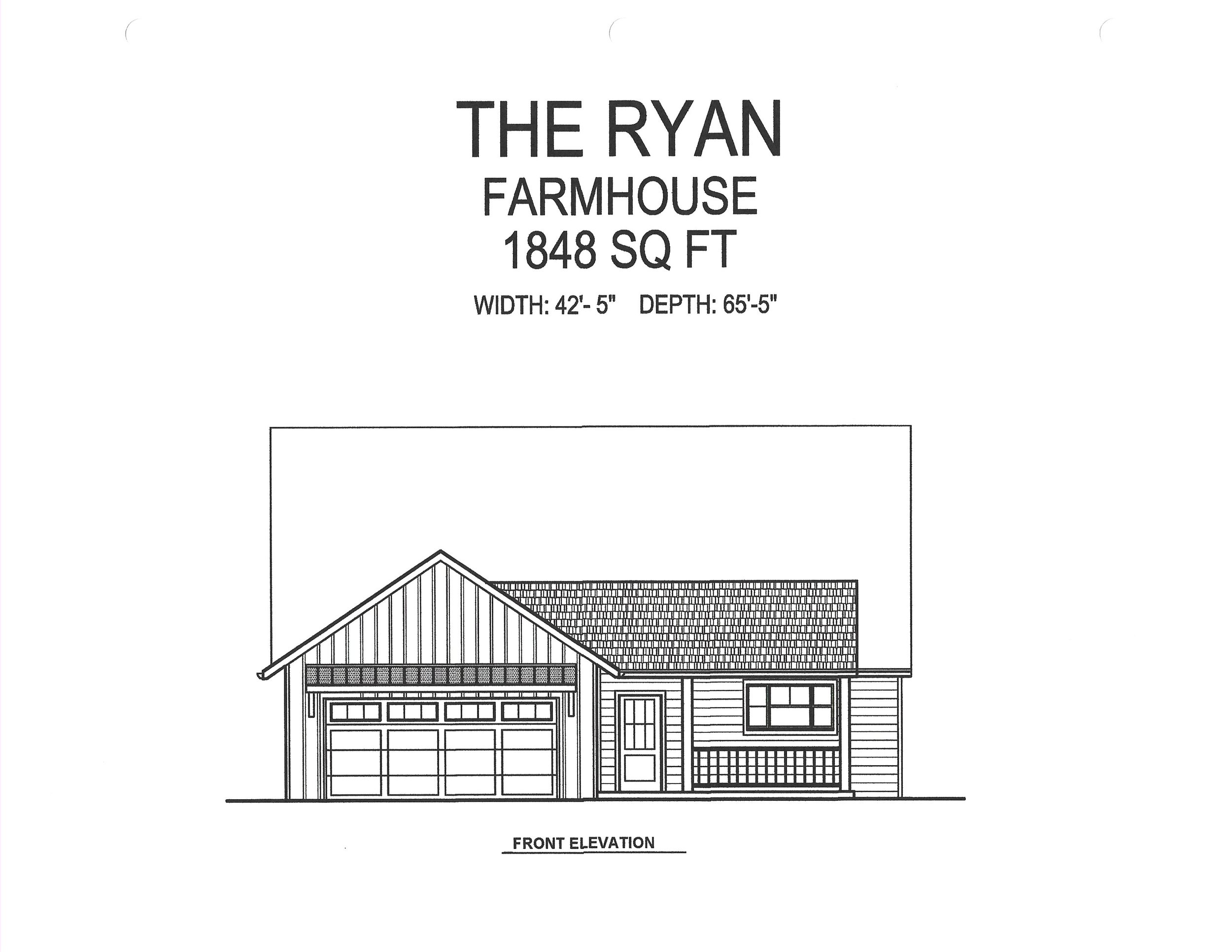
The Ryan Elevation
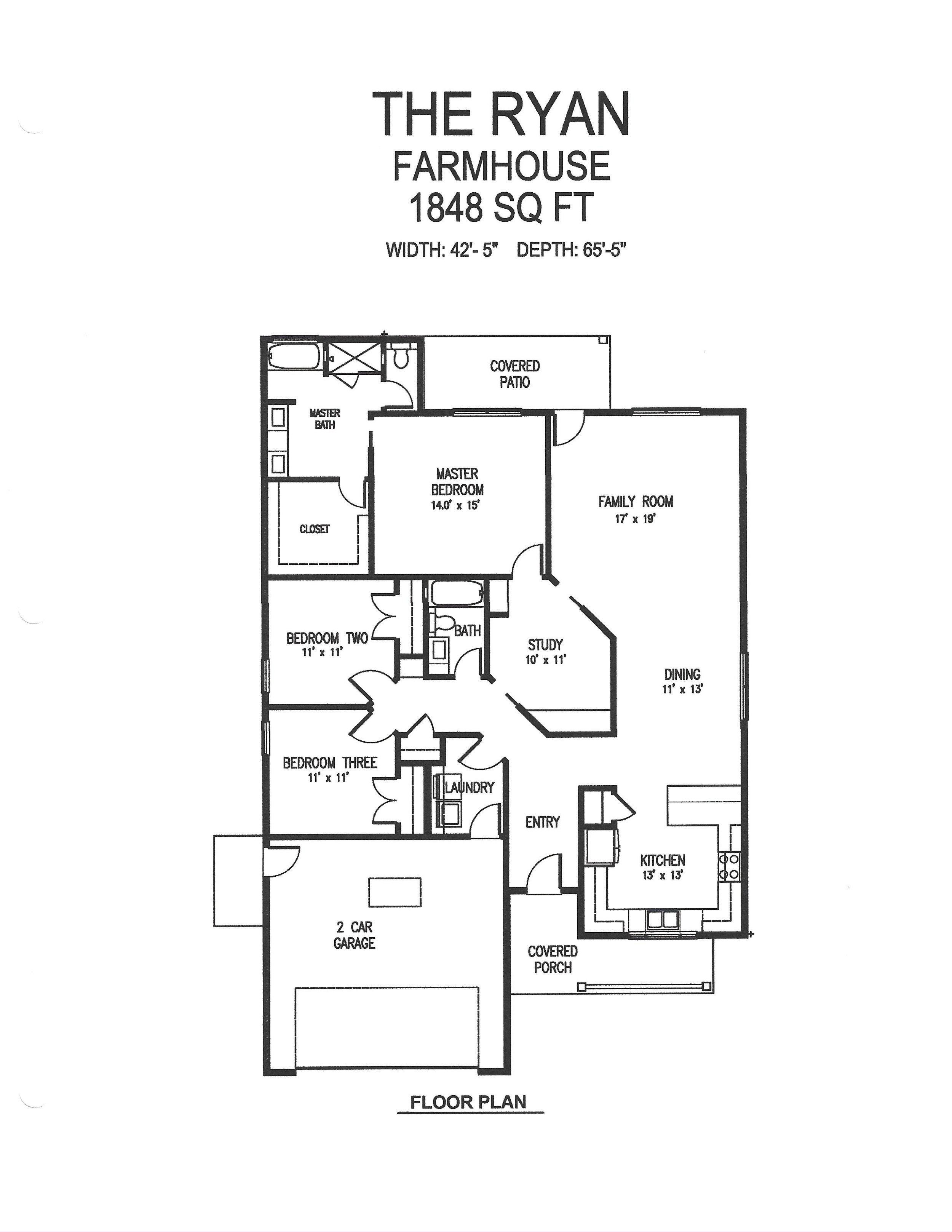
The Ryan Floor Plan
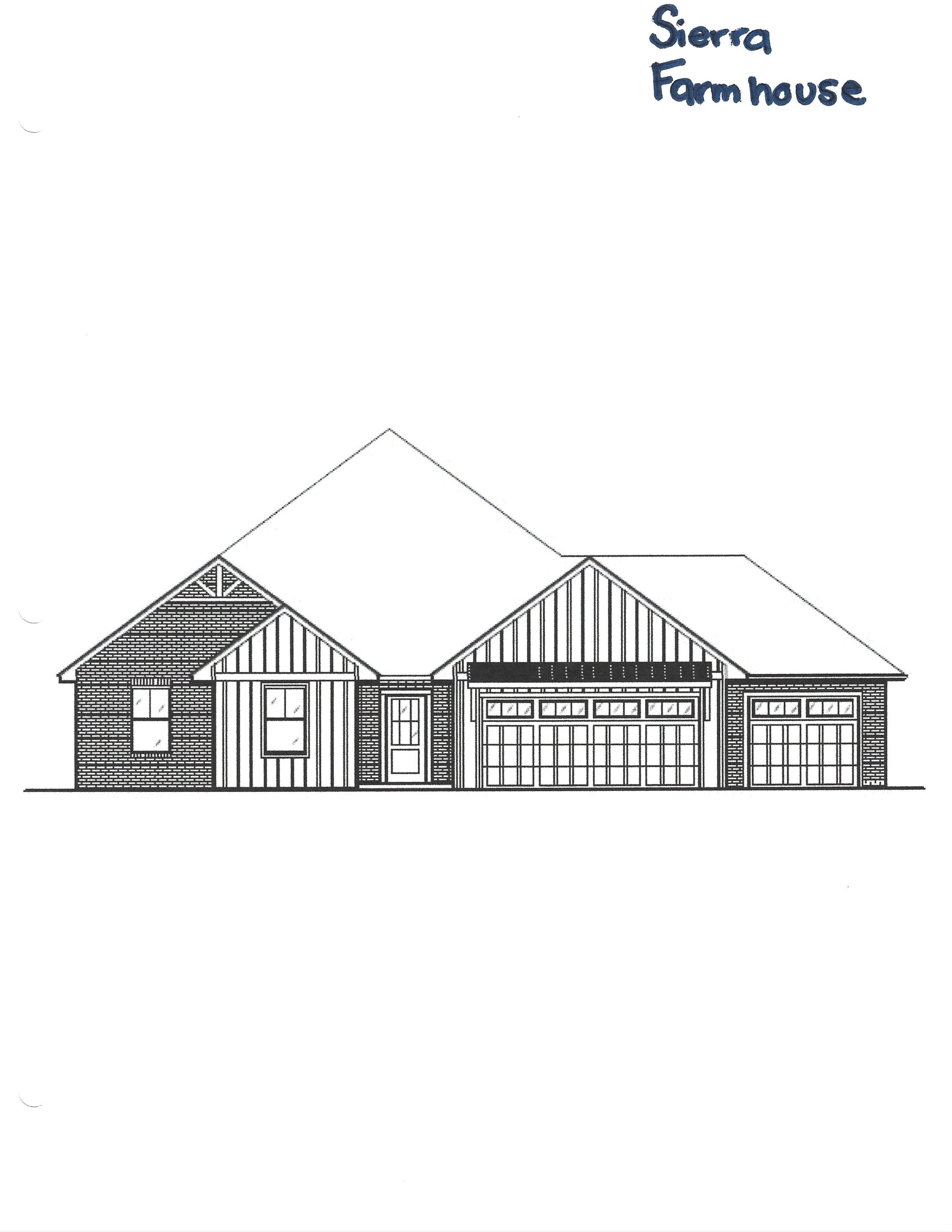
The Sierra Elevation
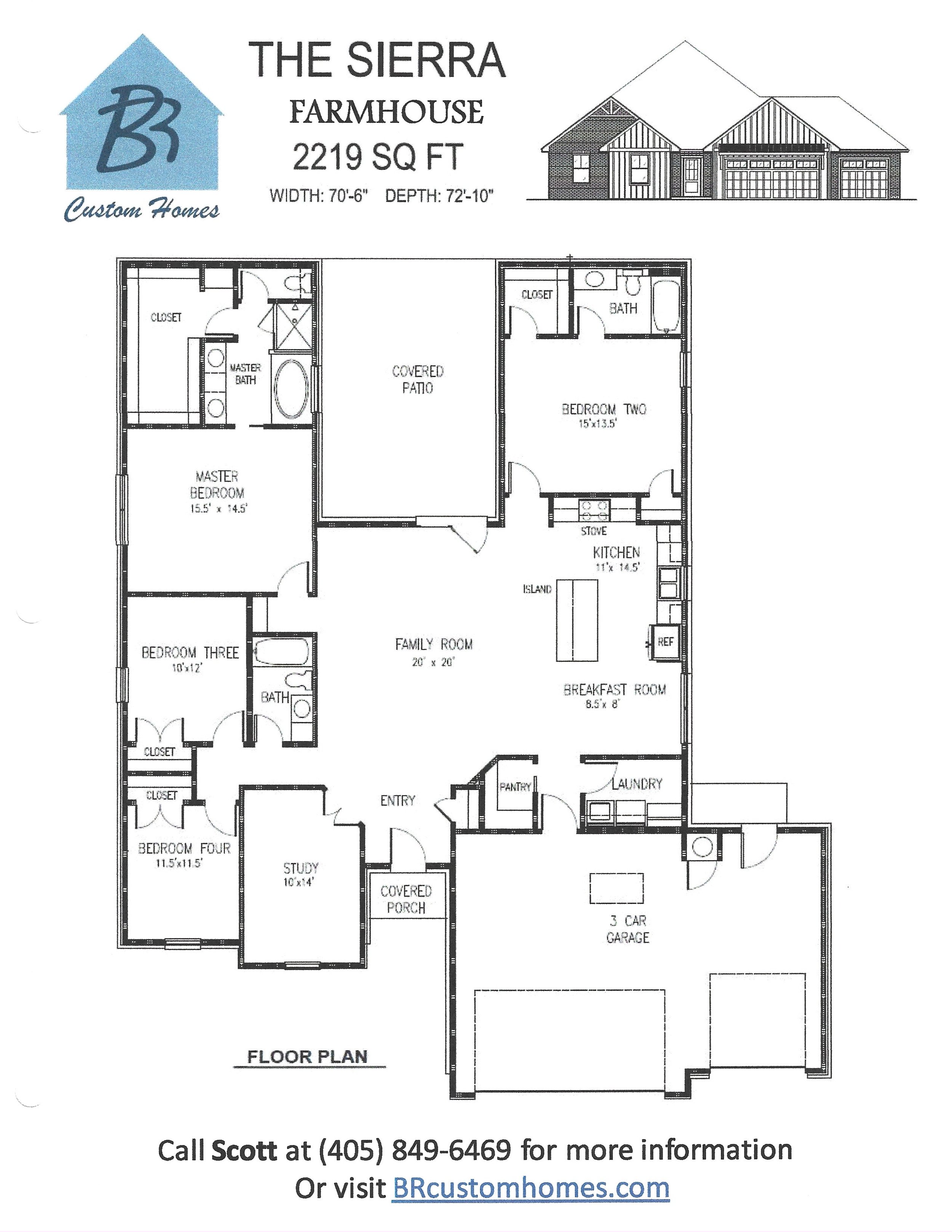
The Sierra Floor Plan
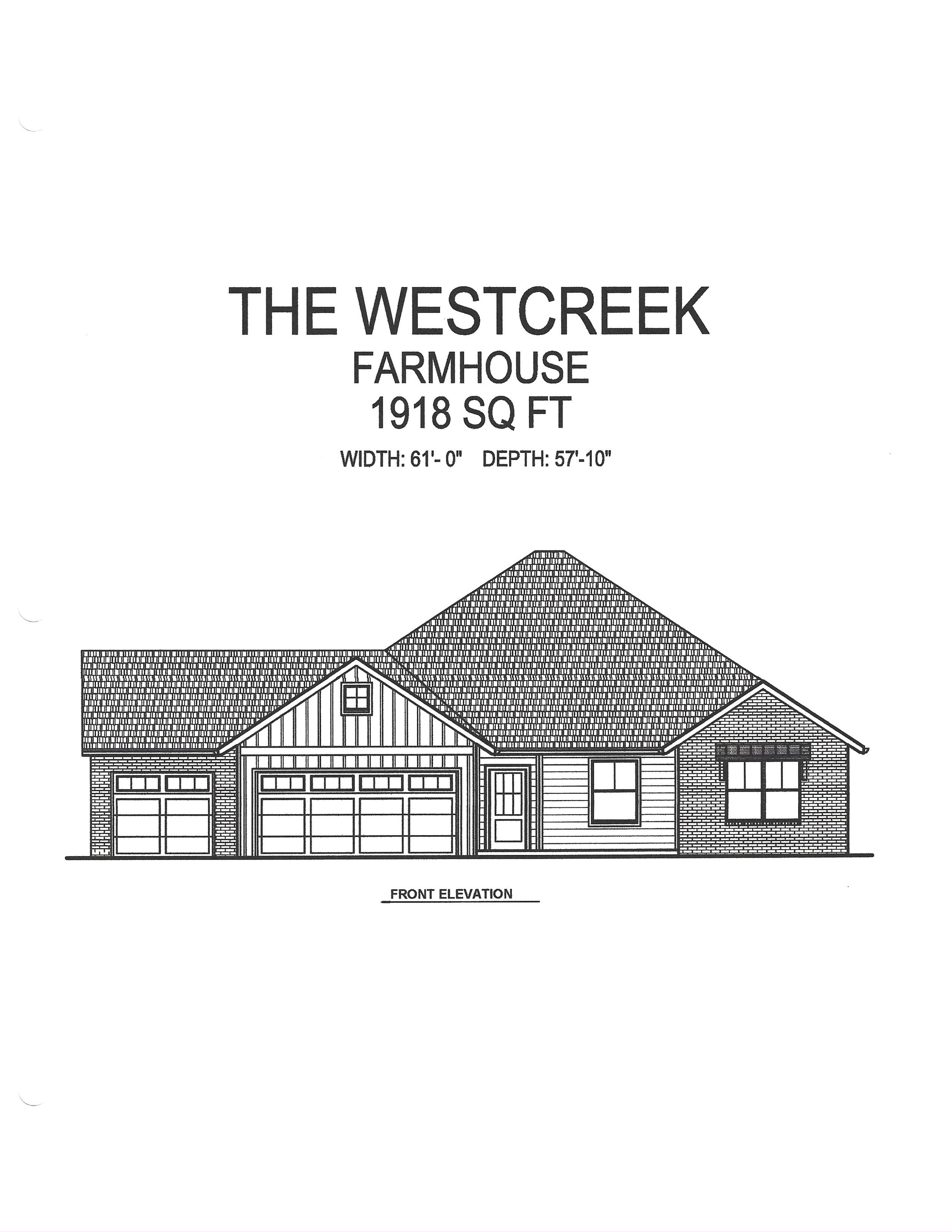
The Westcreek Elevation
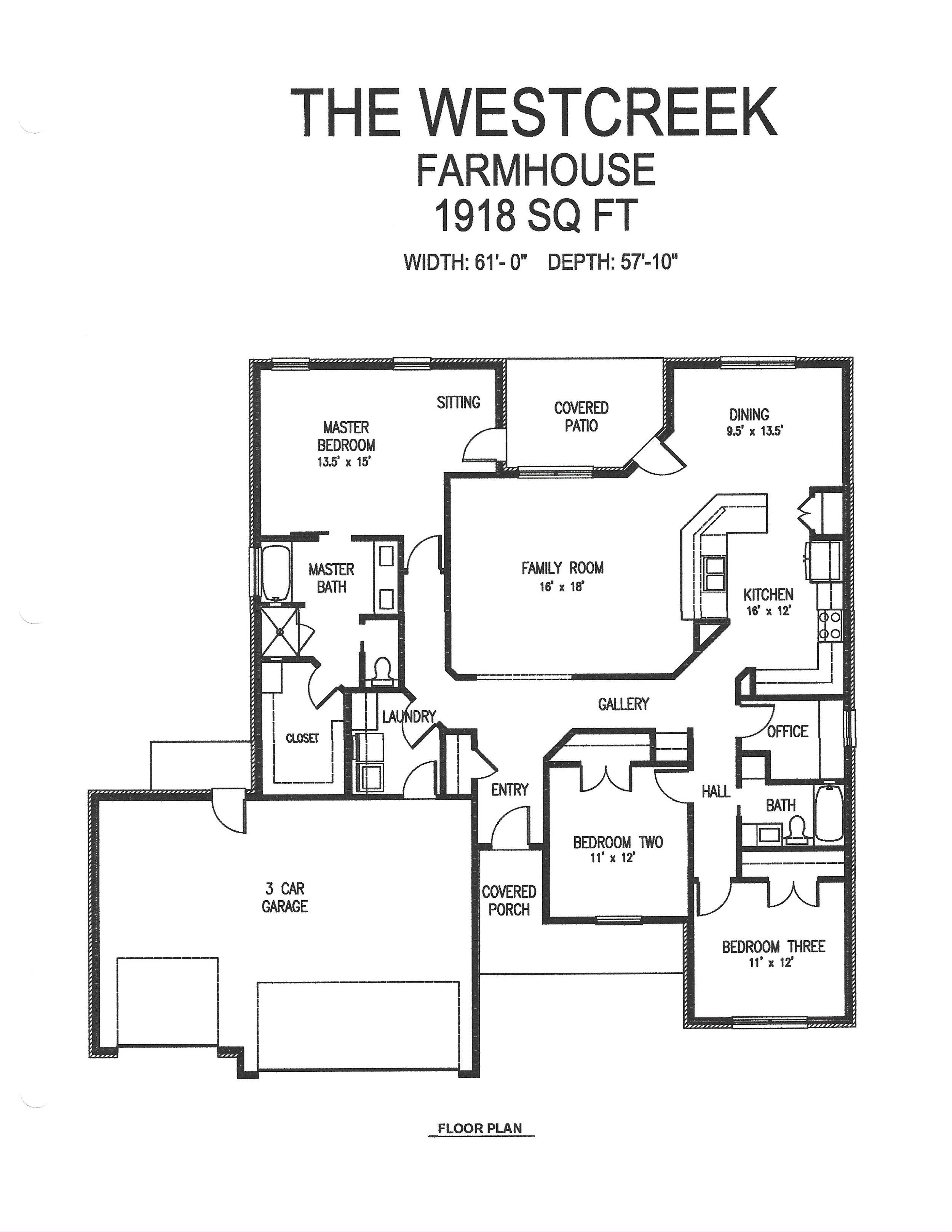
The Westcreek Floor Plan
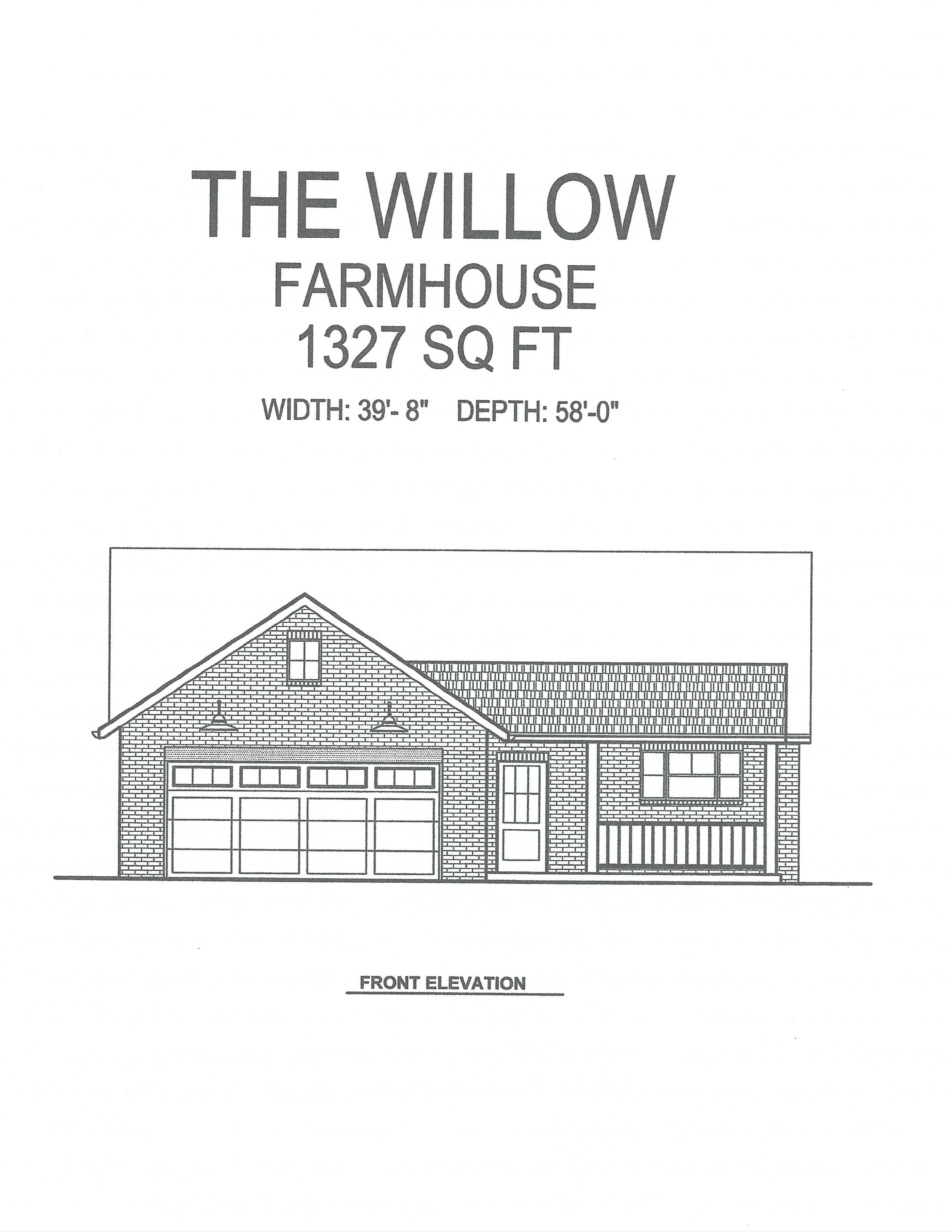
The Willow Elevation
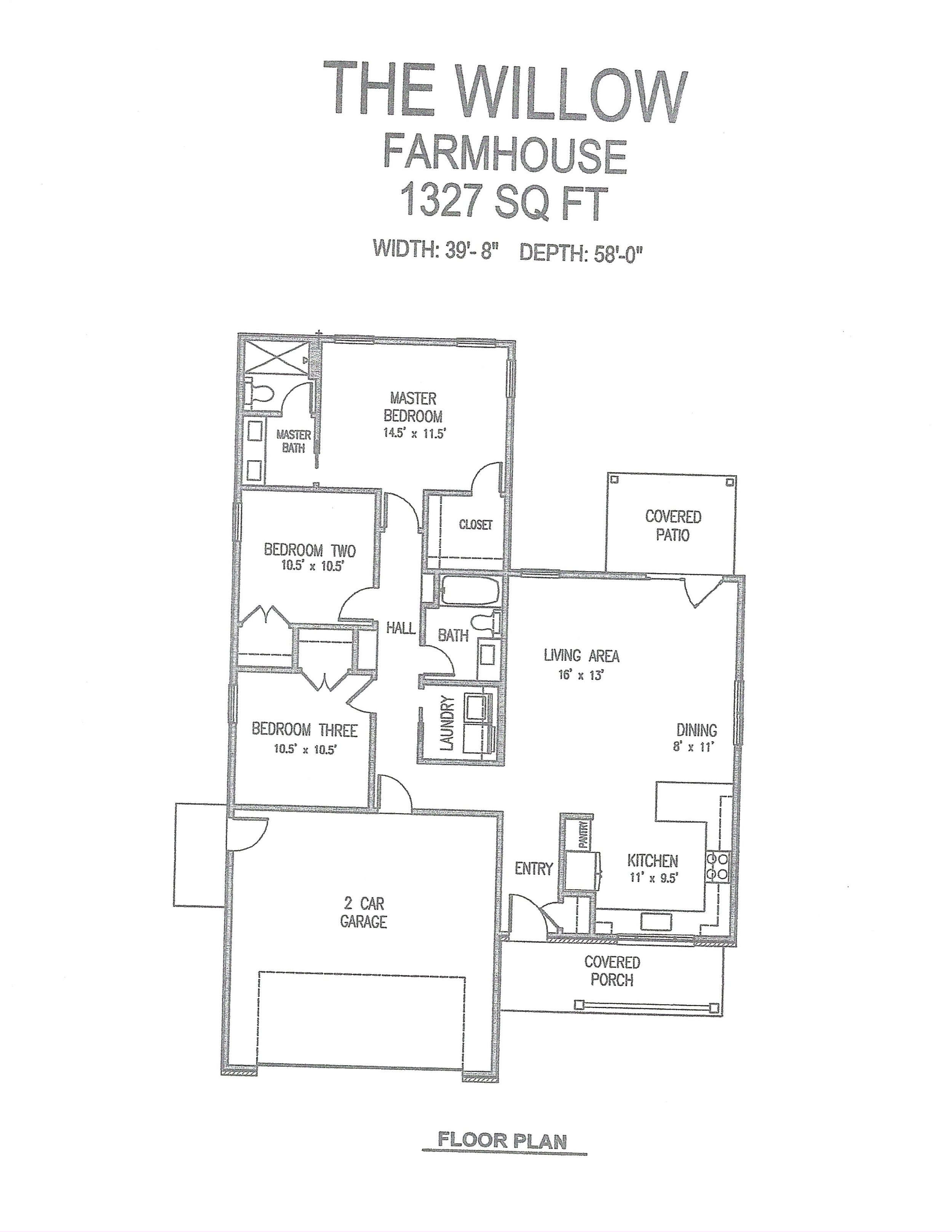
The Willow Floor Plan
Contact us.
Megan.g@brcustomhomes.com
(405) 849-6469
14640 Bogert Parkway
Oklahoma City, OK 73134
